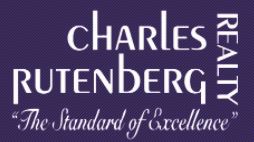1906 CAROLINA AVENUE NEST PETERSBURG, FL 33703




Mortgage Calculator
Monthly Payment (Est.)
$34,172This rare point-lot newer construction estate in Venetian Isles offers 137 feet of wide-open water frontage and unobstructed views of the downtown St. Petersburg skyline. Built with concrete block construction, impact-rated windows and doors, and an elevated foundation, the home was engineered for resilience—its design and storm-rated features helped ensure the interior remained protected during recent severe weather. For boaters, the commercial-grade dock is a standout feature—offering deep water access, a high-speed 40,000 lb boat lift, and two jet ski lifts. With direct access to open water and no fixed bridges, this home delivers true Gulf access with top-tier marina-grade infrastructure. Crafted to the highest modern standards, the home features contemporary finishes and cutting-edge technology with Savant whole-home automation throughout controlling lights, blinds, and music. Designed for seamless indoor-outdoor living, the resort-style exterior includes an infinity-edge pool, oversized covered hot tub, sauna, expansive lounge areas, and a full outdoor kitchen and bar. Accordion-style kitchen windows open directly to the poolside bar, creating a fluid connection ideal for entertaining. Inside, five spacious bedrooms and open-concept living areas are accented by Restoration Hardware lighting. The chef’s kitchen is a true centerpiece, featuring custom cabinetry, dual oversized islands, Wolf and Sub-Zero appliances, two Bosch dishwashers, a warming drawer, ice machine, and a hidden walk-in pantry. A 180-bottle walk-in wine room and cigar humidor offers custom racking, ambient lighting, and precision climate control. Upstairs, the sky lounge and wet bar open to a large balcony with sweeping bay views—perfect for sunset cocktails. Additional highlights include a whole-house generator, two fireplaces, a water filtration system, a commercial ice machine and freezer, in garage and a climate-controlled storage room with full shower/dog wash. This home is not just a place to live; it’s a lifestyle and a rare opportunity to own one of the most coveted waterfront estates in St. Petersburg. Schedule your private showing today and experience the pinnacle of luxury living.
| yesterday | Listing updated with changes from the MLS® | |
| yesterday | Price changed to $7,490,000 | |
| 2 months ago | Listing first seen on site |

Listing information is provided by Participants of the Stellar MLS. IDX information is provided exclusively for personal, non-commercial use, and may not be used for any purpose other than to identify prospective properties consumers may be interested in purchasing. Information is deemed reliable but not guaranteed. Properties displayed may be listed or sold by various participants in the MLS Copyright 2025, Stellar MLS.
Last checked: 2025-05-09 10:48 AM EDT


Did you know? You can invite friends and family to your search. They can join your search, rate and discuss listings with you.